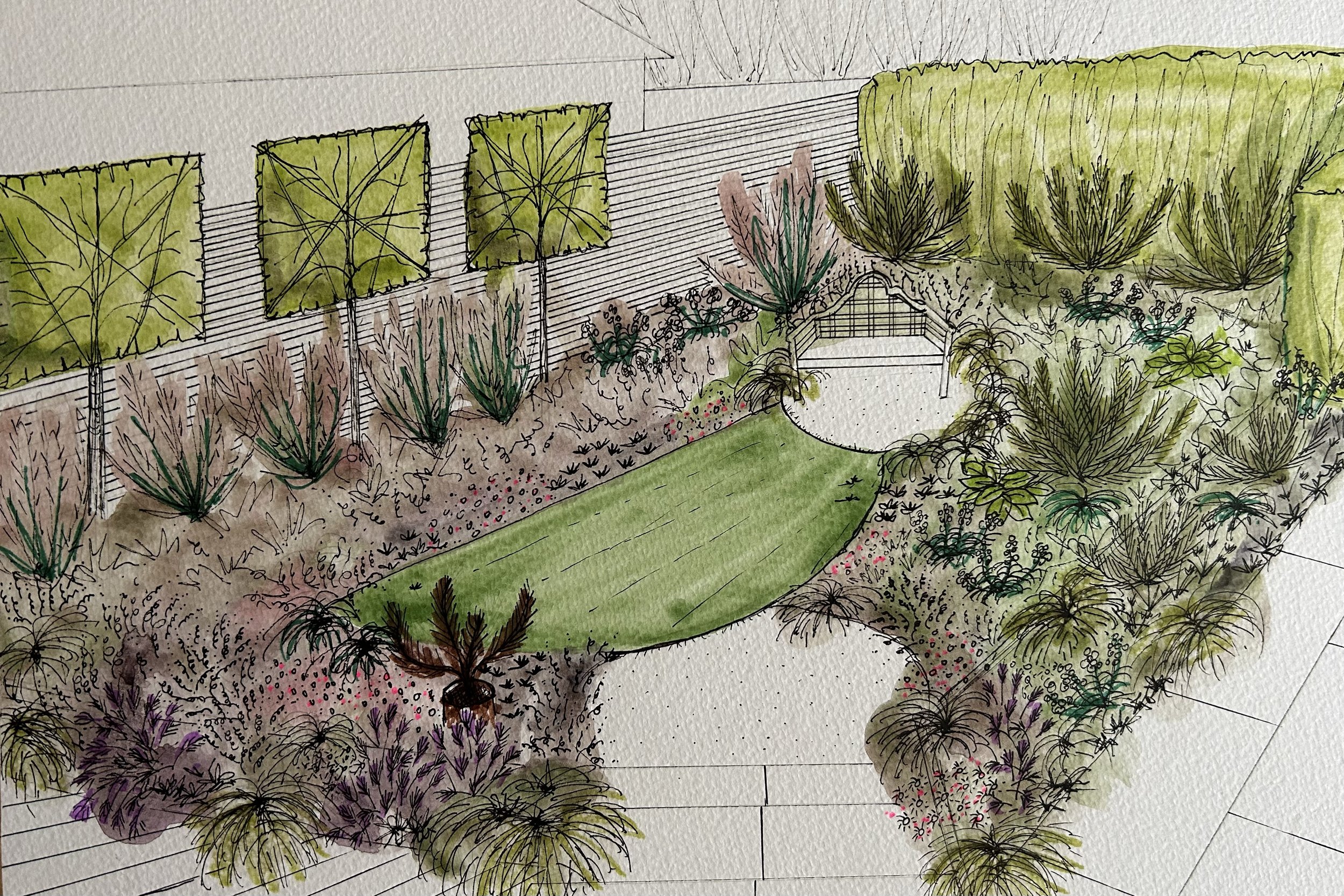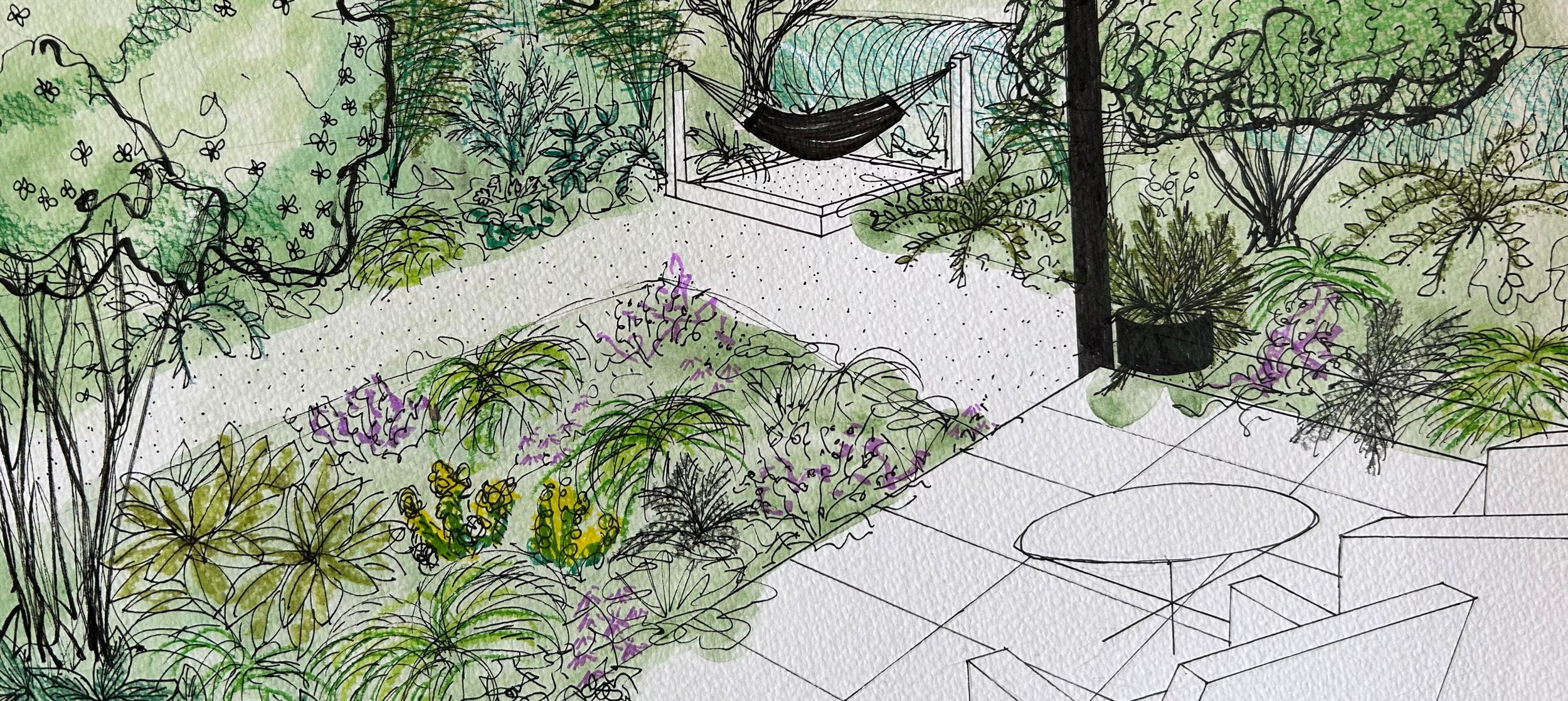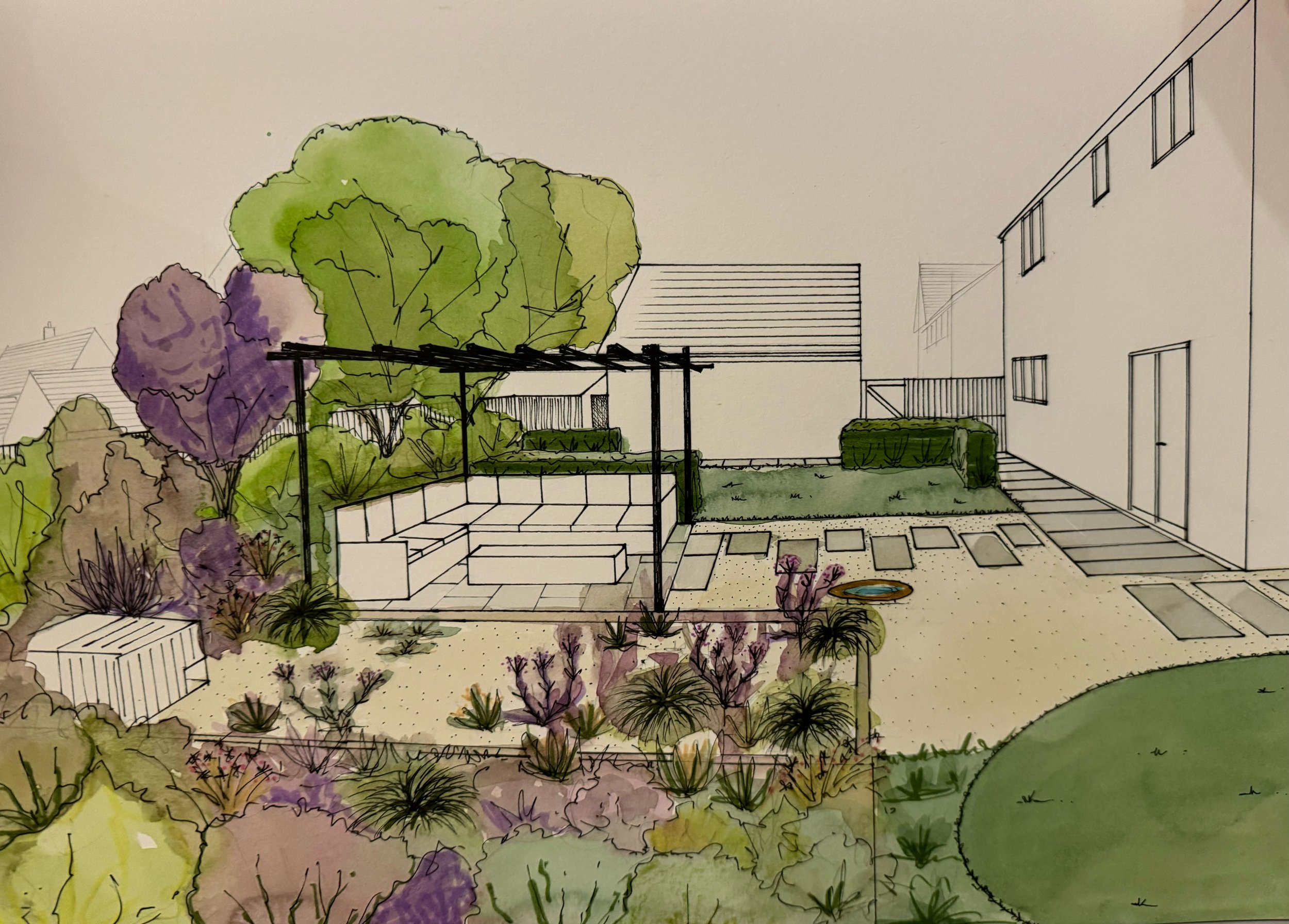
Garden Design
Design Inspiration Visit
From £300+ vat *cost may vary depending on site complexity/ size and location.
For a 2 hour on site visit with a follow up document emailed: 3-5 written pages with design inspiration ideas and suggestions.
This session will help you start to understand your garden limitations in relation to your own ideas, location and build budget. We can discuss the benefits and limitations of different materials and initial design ideas. This session will help you begin to frame the potential your garden has and what can likely be achieved.
Concept Sketch
From £480+vat * cost may vary depending on your site complexity/ size, sketching requirements and location.
2 hours on site visit to understand your initial needs and high-level sketching brief and photograph the area, with a follow up document posted to you: 1 x half page sketch brief 1 x A3 concept sketch and 1 x plant list.
This service is aimed at mature gardens which need a small design feature inserted, with updated planting to modernise and rejuvenate the space. Covering a specifically chosen part of the garden to update in isolation eg a simple seating area with adjacent borders.








![Image[6].JPG](https://images.squarespace-cdn.com/content/v1/67c9a5bbfe9e765460cba594/bc4123f9-63d9-48f5-97d2-8be2f0c69845/Image%5B6%5D.JPG)

